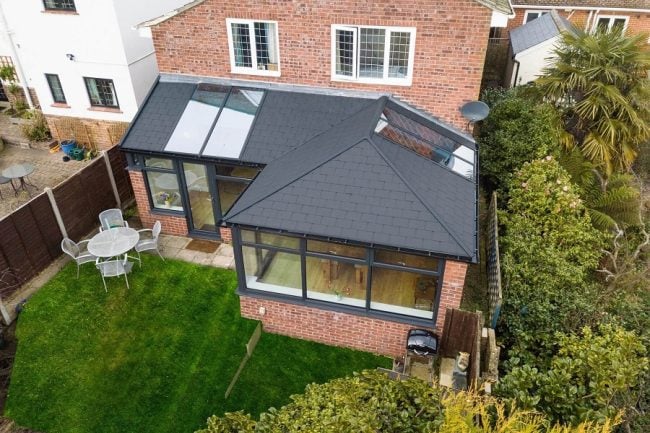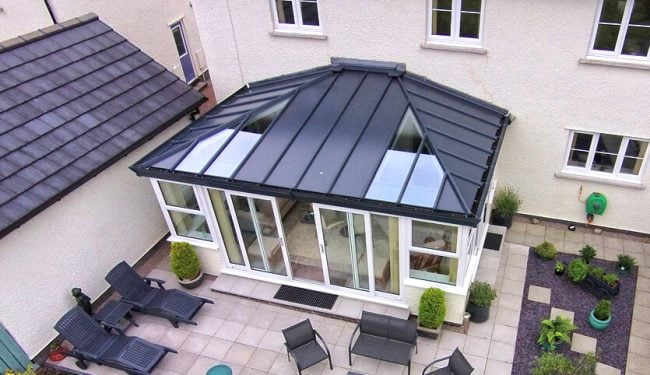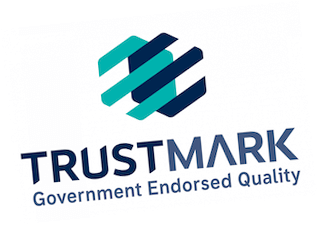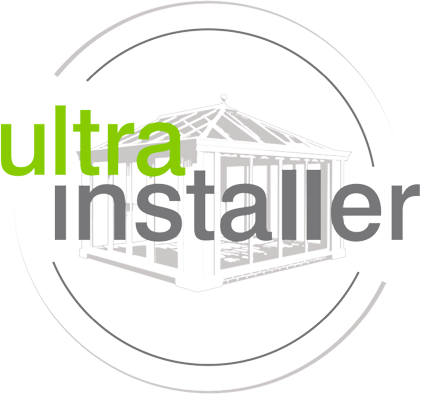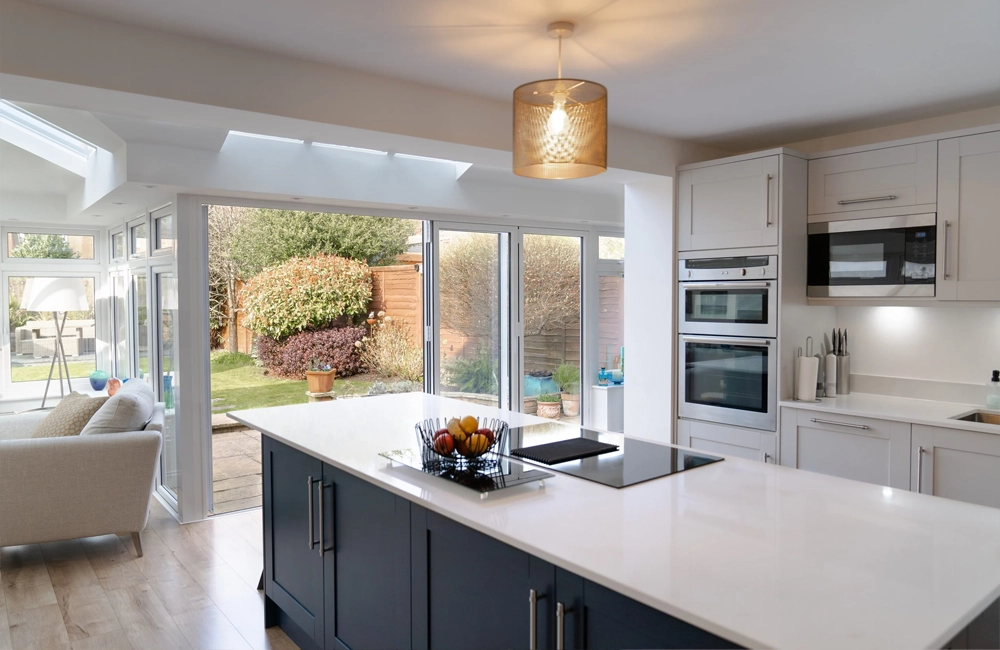
The latest permitted development rights make it possible to extend your mid-terrace home without needing full planning permission.
But the rules are narrow, and your project must adhere to specific restrictions.
In this guide we explain how to get the extension you want easily and without the red tape of planning.
Understanding Permitted Development Rights
Permitted development rights make some extensions to your property possible without submitting a full planning application. But there are limitations based on footprint, height, and location.
Find out if your project meets the rules.
Key Points for Mid-Terrace Extensions:
- Single-Storey Rear Extensions: You can extend up to three metres beyond the original rear wall of your house without planning permission. The limit increases to six metres if you apply for prior approval through the Neighbour Consultation Scheme.
- Height Restrictions: The maximum height for a single-storey extension is four metres. If the extension is within two metres of a boundary, the eaves height must not exceed three metres.
- Materials: The materials used should be similar in appearance to those of the existing house.
- Land Coverage: Extensions must not cover more than 50% of the land around the original house.
Prior Approval Process
For larger single-storey extensions (between three and six metres), you’ll need to go through the prior approval process. This involves notifying your local planning authority, who will then consult your neighbours. If no objections are raised within 21 days, or if objections are considered and deemed not significant, you may proceed with the extension.
Two-Storey Extensions
Two-storey rear extensions are more complex and have stricter regulations:
- Depth: Must not extend more than three metres beyond the original rear wall.
- Height: The extension must not exceed the height of the existing house.
- Proximity to Boundaries: Must be at least seven metres away from the rear boundary.
Planning permission is typically required for two-storey extensions, especially in conservation areas or if the property is listed.
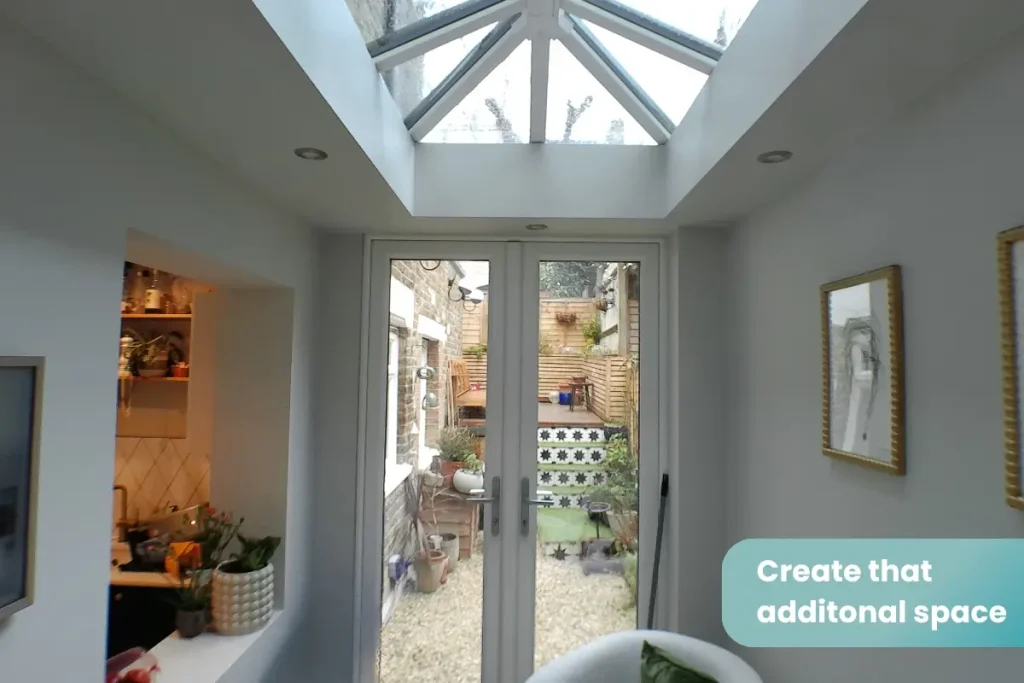
What About Other Property Types?
Permitted development rights vary depending on the type of property:
- Semi-Detached Houses: Similar rules apply, but you may benefit from slightly more flexibility with side and rear extensions.
- Detached Houses: Detached homes often allow greater flexibility, with extensions up to four metres permitted without planning and up to eight metres with prior approval—ideal for larger rear, side return, or wrap-around extensions within permitted development rights.
Flats and maisonettes often have their permitted development rights removed and therefore usually require a full planning permission.
Additional Considerations
- Article 4 Areas: Article 4 is a law that allows local councils to remove permitted development rights, often in conservation areas. It can mean that things like rear extensions, changes to façades, or even painting brickwork could need consent.
- Conservation Areas and AONB: If your property is in a Conservation Area or Area of Outstanding Natural Beauty, planning permission is usually required, even for side or smaller extensions that would normally be permitted development.
- Listed buildings: If you’re lucky enough to live in a Grade I or Grade II listed home, any extension, internal changes, or even new windows may require listed building consent due to its protected status. Always seek expert advice, as unauthorised work is a criminal offence.
- Building Regulations: Regardless of whether planning permission is needed, all extensions must comply with building regulations to ensure safety and energy efficiency.
- Party Wall Agreement: If your extension involves work on a shared wall, you’ll need to serve a party wall notice to your neighbours at least two months before starting work.
- Lawful Development Certificate: While not mandatory, obtaining this certificate can provide peace of mind by confirming that your extension complies with permitted development rights.
Speak to Fineline About Your Extension
Every home is unique, and so is every extension. Whether you’re extending a mid-terrace, semi-detached, or detached home, Fineline is here to help, providing expert support and a cost-effective alternative to expensive architect fees.
Our expert planning team provides step-by-step guidance and can manage the entire process for you. From preparing and submitting planning permission and building regulation applications to handling all the paperwork, design details, and final installation, we take the stress out of extending your home.
Contact us today to discuss your home improvement plans and see how we can help you make the most of your space.
Note: This blog post is based on the latest available information as of June 2025. Planning regulations are subject to change, so always verify current guidelines before proceeding with any building work.
Get in touch




