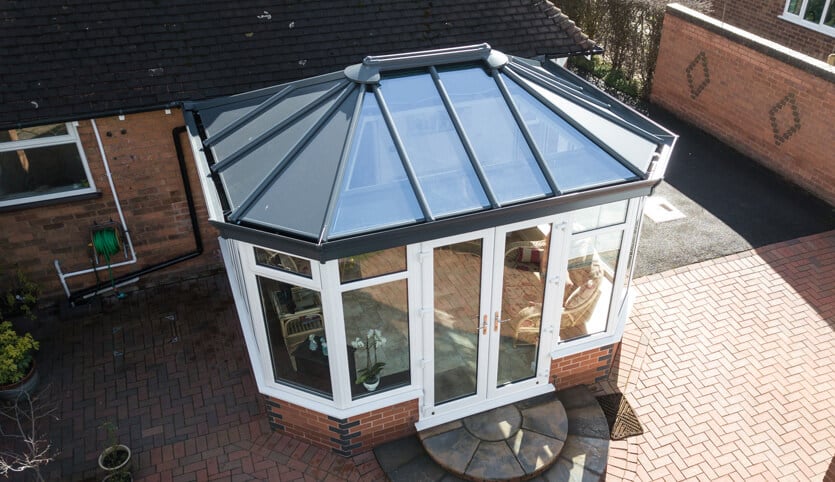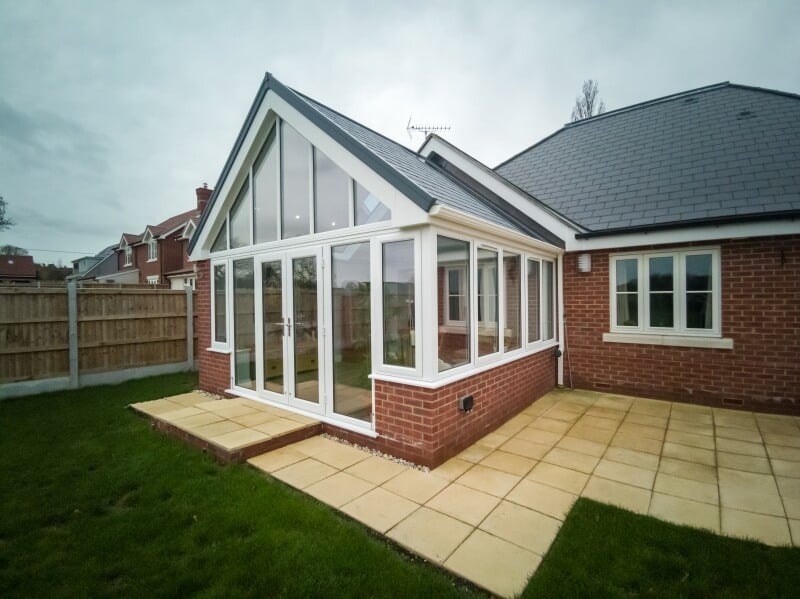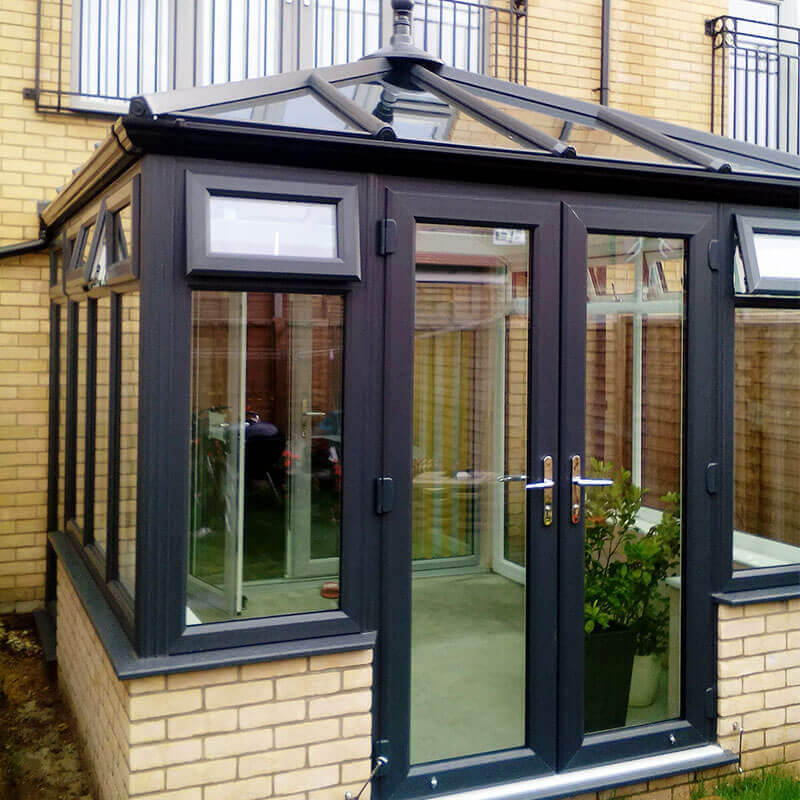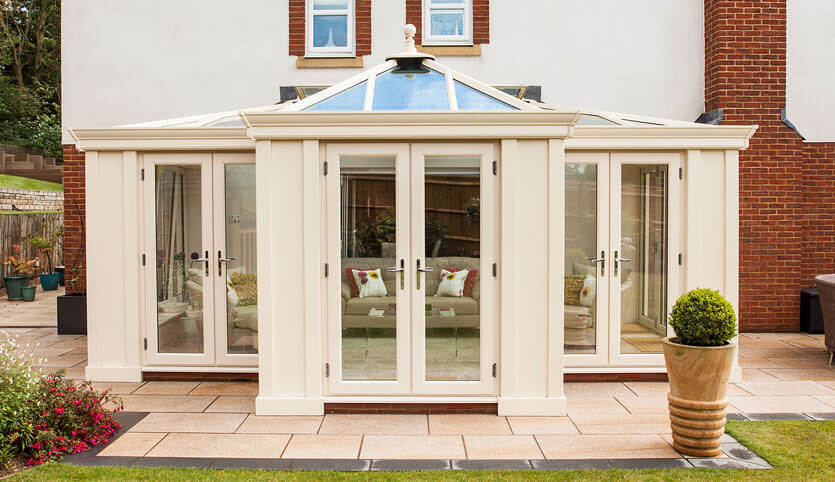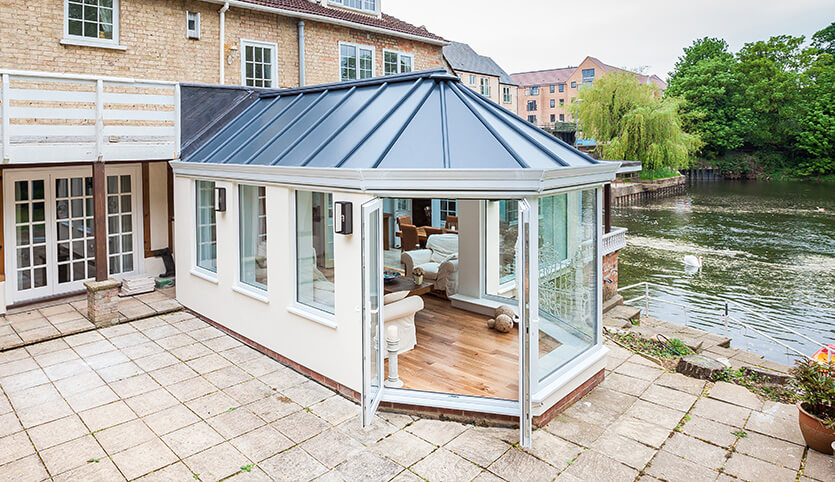Call us on:
01622 631613Discover True Peace of Mind when Purchasing a Conservatory with Fineline
If you’re planning any home improvements and you’re concerned about planning permission, there’s no need to worry. At FineLine, we’ll arrange everything on your behalf. Some conservatory sizes usually don’t require planning permission but if yours does, we’ll liaise with the local authorities to ensure that all legislation is met.
At FineLine, we employ a range of highly skilled industry professionals. To help with your conservatory design and planning, an architect will visit your home to gather all the measurements for your proposed conservatory. Detailed drawings will be created and submitted to the council for approval. You will be kept up to date of the progress and you’ll receive copies of all designs and drawings.
Conservatory planning permission in Dartford, Maidstone and Sevenoaks
When is planning permission required?
When you choose FineLine to design and install your new conservatory, you’re in safe hands. We’ll carry out a full inspection to see whether planning permission is required. You probably won’t need planning permission if:
- As of 1st June 2019, relaxed planning permissions have been made permanent in England only. This means that single-storey extensions situated outside of designated land and Sites of Specific Interest won't need planning permission, as long as glazed extensions on attached houses don't exceed 6m or 8m for detached houses.
*Subject to The Neighbour Consultation Scheme
- For semi-detached and terraced properties in Wales, Scotland or Northern Ireland, the conservatory does not exceed 3m from the original exterior property wall. Or,
- For detached properties in Wales, Scotland or Northern Ireland, the conservatory does not exceed 4m from the original exterior property wall.
- The conservatory roof does not exceed 4m’s in height and is no higher than your home’s roof.
- There are no balconies, verandas or raised platforms involved in the design.
- Permitted Development Rights (PDR) have not been excluded from your property.
- The building is not listed or located in a conservation area.
- The conservatory is built at ground level.
- The conservatory is separated from the original property by an exterior quality door.
Meeting building regulations in Kent and the South East
Following your home inspection, we’ll decide whether your new conservatory is likely to need building regulations. Building regulations will probably be required if:
- The conservatory’s roof is not 70% translucent.
- Any newly constructed walls have less than 40% glass coverage.
- The conservatory’s internal floor area exceeds 30m²
- The conservatory is not built at ground level.
- The conservatory has no physical barrier (ie high quality doors) between the main house and the extension.
At FineLine, we have years of industry experience and have successfully installed many conservatories. We will offer advice when needed and help you with every step of the process. When you want to extend your home with a stylish and high performing conservatory, contact FineLine today.
Multi-award winning company
Here at FineLine, we’re proud to have won many prestigious awards for our products as well as our work in the community:
Learn more
We’re one of the largest

regional retail companies


Vetted for professionalism, competency & compliancy
Our Accreditations








